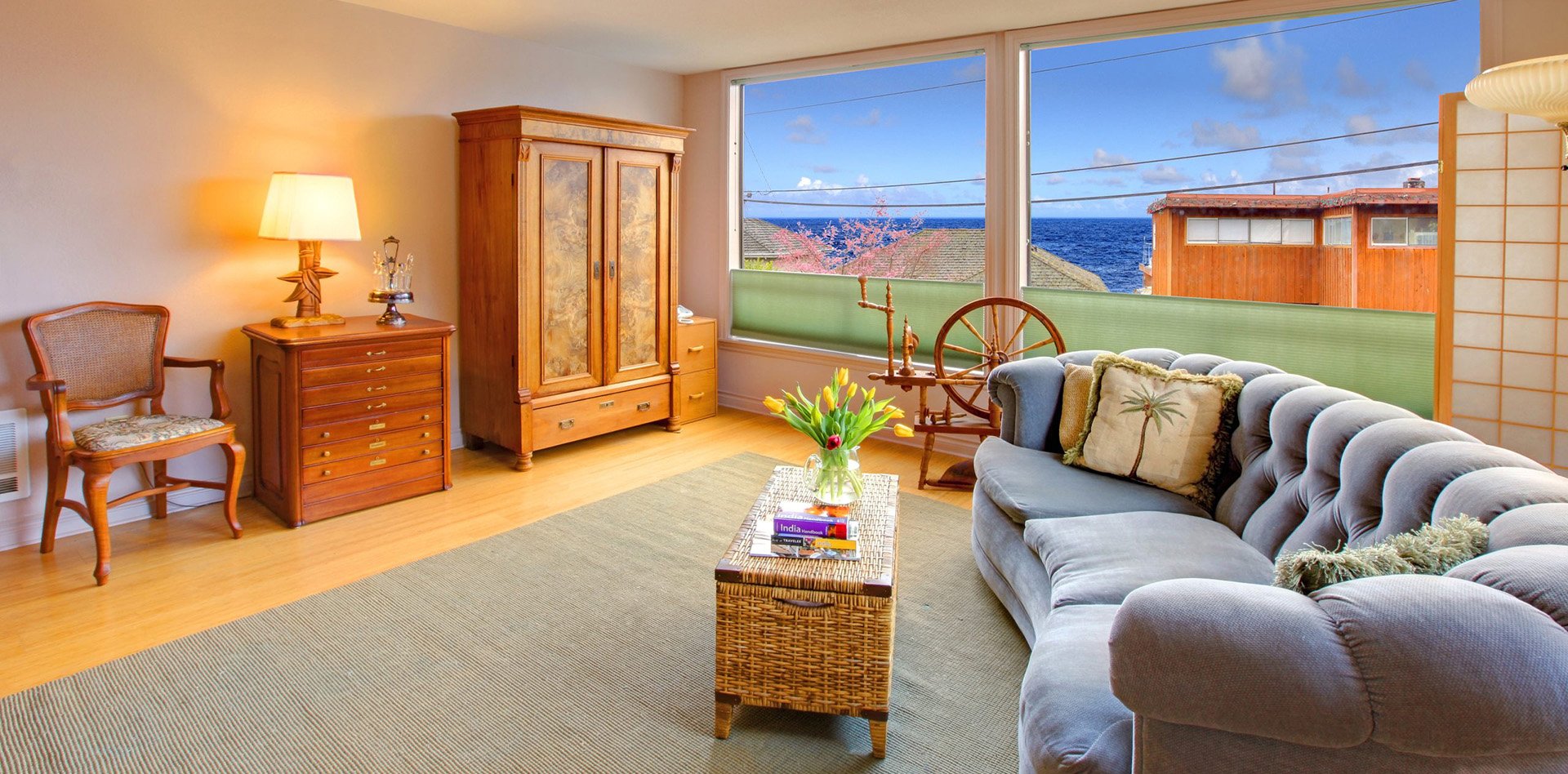HOME CONVERSION

CONVERSION OF SINGLE WALLED HOME TO DOUBLE WALLED HOME
Every man desires to have a Double Walled room or even more than that . They come up with lots of question while converting Single Walled Home to Double Walled Home. Here are some tips which can help you .
1. Measure out from the existing single wall 3 to 4 inches on each end of the wall and snap a chalk line across the floor perpendicular to the wall./
2. Attach a floor plate and ceiling plate--flat 2 by 4s on the floor and ceiling-- using 3-inch screws. Make sure that the screws are inserted directly through the ceiling plate and into ceiling rafters (rafters are usually 24 inches apart). Find the rafters with a stud finder and mark them lightly with a pencil.
3. Space the floor plate screws 24 inches apart as well. Align the plates to the inside of the chalk line rather than to the outside of the line. Remember that the line represents the outermost part of the new wall.
4 .Mark across the floor plate in 24-inch intervals. This will be your center mark for placing your wall studs. You will cut each stud individually because the ceiling and floor may not run perpendicular to each other (the floor or ceiling may be sagging).
5. Measure the distance from the floor to the ceiling at each mark, beginning against the left side of the new double wall. Cut the first stud and place it on the center mark on the floor and attach using 3-inch screws. Drive the screws in at an angle, one on each side of the stud. Using a level, plumb the 2 by 4 to the top plate and attach in the same way. Continue until the wall is complete.
6. Add blocking--horizontal 2 by 4s between each stud--across the wall at about the middle of the wall. Cut the 2 by 4 blocking 22.5 inches. Insert the blocking between the studs and attach using 3-inch screws. The blocking should be staggered across the wall to allow each block to be attached from the backside of the stud. Add insulation in between the studs and cover the wall with drywall or paneling to suit your needs.




